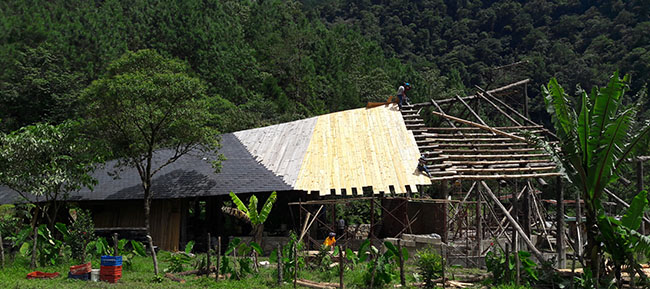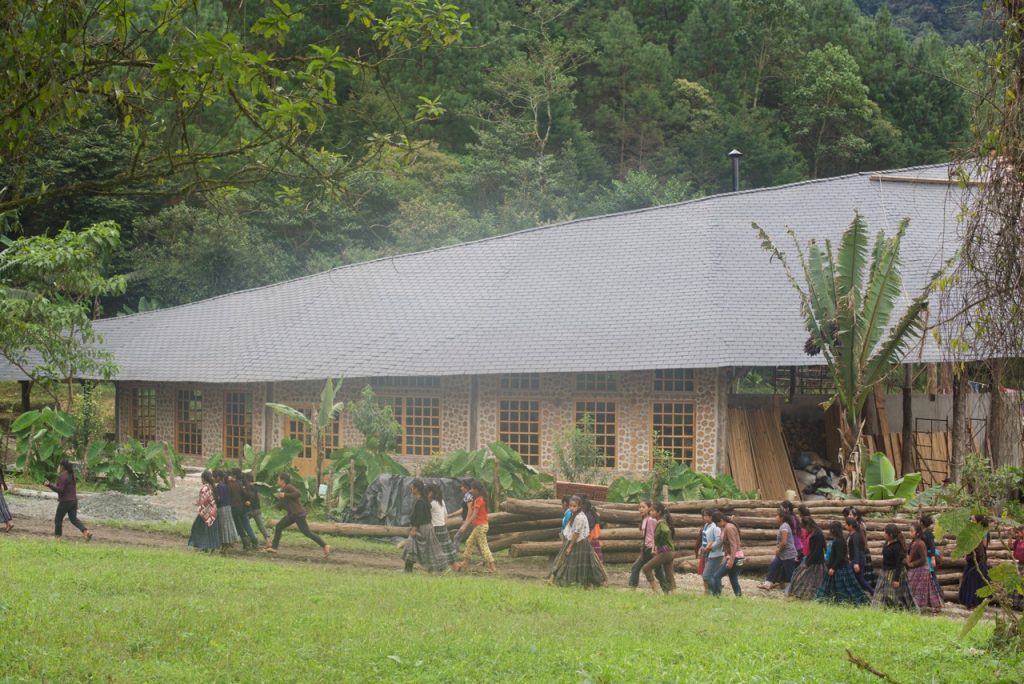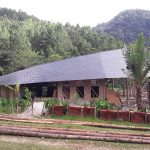The Build and Beyond Capital Campaign

The Build and Beyond Capital Campaign has now finished both buildings and purchased the land under them. We are grateful for the support of the many that made this possible without taking on debt.

Photo from June 2016 shows the beautiful on roof shingles.

By the time our WALC students arrived on October 23rd this building was ready to house 40 participants.

At the ecology center, CCFC’s number one priority in construction is sustainability and minimal environmental impact. CCFC strives to find ecologically friendly building methods that utilize locally available materials. Both the Small and Big Quetzal structures are post and beam construction. Almost all of the wood for these buildings was harvested from the center’s campus. Non-native eucalyptus trees were used for the posts and beams. For each tree harvested CCFC has planted 20 native trees.
Cordwood construction allows us to utilize wood that would otherwise be too small to cut into a 2×4 or to saw into a board. Cordwood also provides a good R-factor which helps moderate the temperature of the building both in winter and in summer.
The roof shingles are made of 100% post manufacturer discarded rubber and plastic from the automotive industry in the U.S. and Canada. These shingles are made to last and they help keep tires and other non biodegradable materials out of the landfills.
All CCFC’s buildings are powered by green energy. Solar units light smaller structures and a large solar units powers both the Small and Large Quetzal buildings. Green energy is also provided by a hydroelectric station, with a micro-hydro unit so small that hydrologists call it a chico-hydro unit. This generator will produce 1.5 Kw of electricity per hour during the rainy season and 0.75 Kw during the dry season. The good news is that Cobán’s dry season is normally about eight weeks long. A big CCFC thank you goes out to students at the University of Mary Washington who raised the funds necessary for the purchase and installation of the chico-hydro system.
Take a tour of the Small Quetzal with architect Charles Olfert. The Saskatoon architectural firm of architecture + interior design is responsible for the amazing design of these buildings. Their pro bono work has been a huge contribution to this project. The tail of the Big Quetzal will soon be in use. Below is a floor plan of the final building.

The video clip below is a computer generated image of the plans of the two buildings. Please note that the landscape at CCFC looks nothing like the one the computer came up with. 😉
Logic
These buildings allow us to host large groups of WALC students and to house them for their 25 day WALC session. CCFC’s permanent presence at this location also has a positive conservation effect. Built on the edge of a horse pasture, the buildings stand at the foot of a series of cloud forests and forest fragments extending to the top of the Xucaneb mountain.
- Giving primary and secondary school children a safe and comfortable place to learn (Kids & Birds)…
- Giving young women students (who against all odds are valiantly pursuing their dream of an education and at the same time become leaders in their families and villages – WALC) a place learn and grow…
- Giving Q’eqchi’ Maya agriculture a center for learning, dialogue, and heirloom crop propagation / multiplication…
- Creating a production center for adding value to products coming from the tiny mountain villages and giving these farmers direct access to markets…
These are objectives that justify themselves. The logic behind this project is straight forward.

WALC students learning to make jam. One of the many uses of CCFC’s amazing center and four more justifications for why we built it.
 Big Push as Deadline Approaches - Workers are going full steam ahead to get the tail of the new building ready for the first WALC session which begins on October 24. Our goal is to have this space ready for dormitory use. We still need to install a few windows and two doors but so far the project is on schedule. Finished patio space at the… - continue reading...
Big Push as Deadline Approaches - Workers are going full steam ahead to get the tail of the new building ready for the first WALC session which begins on October 24. Our goal is to have this space ready for dormitory use. We still need to install a few windows and two doors but so far the project is on schedule. Finished patio space at the… - continue reading...